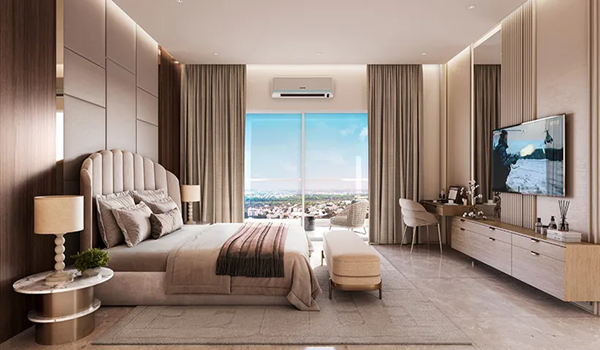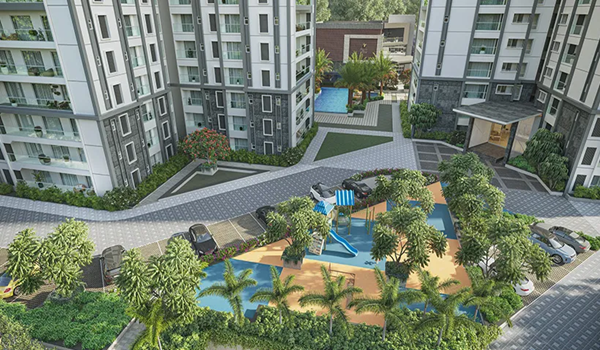Urbanrise Whitefield Apartment Gallery
The Urbanrise Whitefield Gallery offers a captivating visual journey into the project, featuring a thoughtfully curated selection of images that highlight its unique charm and appeal. Immerse yourself in the stunning lakeside views, admire the elegantly crafted front-facing apartments, and explore the premium outdoor amenities designed for leisure and recreation. The gallery also showcases the impressive architecture of high-rise buildings, modern facades, spacious interiors with luxurious finishes, lush green landscapes, and open spaces that exude tranquility. Discover the exceptional lifestyle that Urbanrise Whitefield promises through this exclusive visual preview.









The Urbanrise Whitefield Gallery presents a stunning collection of visuals that beautifully capture the project's elegance and modernity. With detailed 2D and 3D renderings, the gallery offers a comprehensive view of the thoughtfully designed spaces, showcasing the luxurious lifestyle that awaits residents. From the aesthetically pleasing facades and serene green landscapes to meticulously planned interiors and state-of-the-art amenities, every element reflects Urbanrise Whitefield's commitment to quality and sophistication.
Prospective buyers can explore the gallery to gain a deeper understanding of the project's design, layout, and premium features. It provides a virtual walkthrough of the opulent residences, allowing viewers to envision life in one of Bangalore's most sought-after localities. Whether it’s the breathtaking views, spacious layouts, or top-tier amenities, the gallery vividly portrays the unparalleled living experience Urbanrise Whitefield promises.
- Spacious rooms thoughtfully designed for modern living
- Tasteful interiors and exteriors with impeccable craftsmanship
- Immaculately maintained communal areas for everyday convenience
- Lush open spaces promoting tranquility and relaxation
- A suite of advanced amenities for a sophisticated lifestyle
- Stunning lakeside views and serene landscapes
- High-rise towers with contemporary architectural designs
- Smart layouts that maximize natural light and ventilation
- Vibrant outdoor spaces ideal for recreation and leisure
- State-of-the-art security features ensuring peace of mind
- Modern kitchens and luxurious bathrooms
- Exclusive clubhouses and fitness centers
- Dedicated parking spaces and EV charging stations
- Proximity to prime landmarks and connectivity hubs
- A perfect blend of luxury and functionality
The Urbanrise Whitefield Gallery offers a captivating visual experience for potential homeowners, showcasing the project's stunning features and meticulous attention to detail. From the expansive layouts to the luxurious finishes, every aspect of this premium development is brought to life through high-quality images and videos.
Step into the gallery for a virtual tour of Urbanrise Whitefield, beginning with the elegant entrance and transitioning through the thoughtfully designed interiors, modern amenities, and lush outdoor spaces. High-resolution imagery, detailed floor plans, and 360-degree views provide an immersive look at the lifestyle this project offers.
Stay informed about the progress of this exceptional development while visualizing the comfort, luxury, and style that Urbanrise Whitefield brings to Bangalore's vibrant Whitefield locality. The gallery is an invaluable resource for buyers eager to explore their future homes in detail.
Whitefield's First
Water Abundant and Green Energy Community
Urbanrise Whitefield
Frequently Asked Questions for Urbanrise Whitefield
Absolutely! The gallery features a comprehensive 360-degree virtual tour, allowing potential buyers to explore every detail of the project interactively.
Yes, buyers can contact the sales team to request personalized visuals or specific areas of interest. The gallery is also updated frequently with the latest development images.
The gallery features a mix of real-time images, artist renderings, and 3D visualizations to give buyers a realistic preview of both completed units and ongoing construction.
Yes, the gallery highlights the interior designs with detailed images, including room layouts, decor ideas, and modern fixtures to help buyers envision their future homes.
Certainly! The gallery showcases lush green spaces, recreational areas, swimming pools, and other premium amenities designed to enhance the living experience.
Yes, regular updates on the construction milestones are added to the gallery, ensuring transparency and keeping buyers informed about the project’s development.
The gallery includes interactive floor plans, virtual walkthroughs, and 360-degree panoramic views, offering an engaging and detailed exploration experience for buyers.